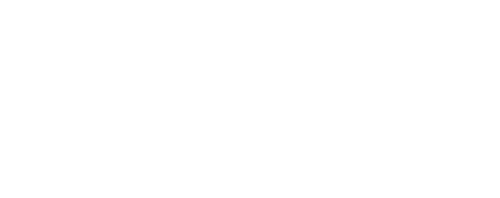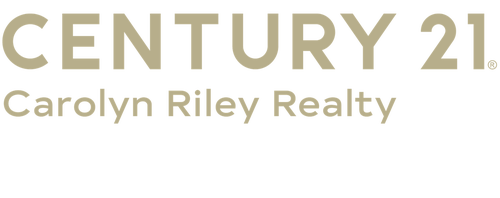


Listing Courtesy of: YES MLS / Century 21 Carolyn Riley Realty / Patrick Riley - Contact: 330-867-4266, crr.realestate@gmail.com
5785 Royal Drive Willoughby, OH 44094
Contingent (79 Days)
$349,900 (USD)
MLS #:
5144405
5144405
Taxes
$4,948(2024)
$4,948(2024)
Lot Size
0.28 acres
0.28 acres
Type
Single-Family Home
Single-Family Home
Year Built
1978
1978
Style
Ranch
Ranch
School District
Willoughby-Eastlake - 4309
Willoughby-Eastlake - 4309
County
Lake County
Lake County
Community
Halle Estates
Halle Estates
Listed By
Patrick Riley, Century 21 Carolyn Riley Realty, Contact: 330-867-4266, crr.realestate@gmail.com
Source
YES MLS
Last checked Oct 27 2025 at 1:58 AM GMT+0000
YES MLS
Last checked Oct 27 2025 at 1:58 AM GMT+0000
Bathroom Details
- Full Bathrooms: 2
Subdivision
- Halle Estates
Property Features
- Fireplace: 1
Heating and Cooling
- Forced Air
- Gas
- Central Air
Basement Information
- Partially Finished
- Full
Exterior Features
- Roof: Asphalt
- Roof: Fiberglass
Utility Information
- Utilities: Water Source: Public
- Sewer: Public Sewer
Parking
- Garage
- Attached
Stories
- 1
Living Area
- 1,640 sqft
Additional Information: Carolyn Riley Realty | 330-867-4266, crr.realestate@gmail.com
Location
Estimated Monthly Mortgage Payment
*Based on Fixed Interest Rate withe a 30 year term, principal and interest only
Listing price
Down payment
%
Interest rate
%Mortgage calculator estimates are provided by C21 Carolyn Riley Realty and are intended for information use only. Your payments may be higher or lower and all loans are subject to credit approval.
Disclaimer: Copyright 2025 YES MLS. All rights reserved. This information is deemed reliable, but not guaranteed. The information being provided is for consumers’ personal, non-commercial use and may not be used for any purpose other than to identify prospective properties consumers may be interested in purchasing. Data last updated 10/26/25 18:58




Description